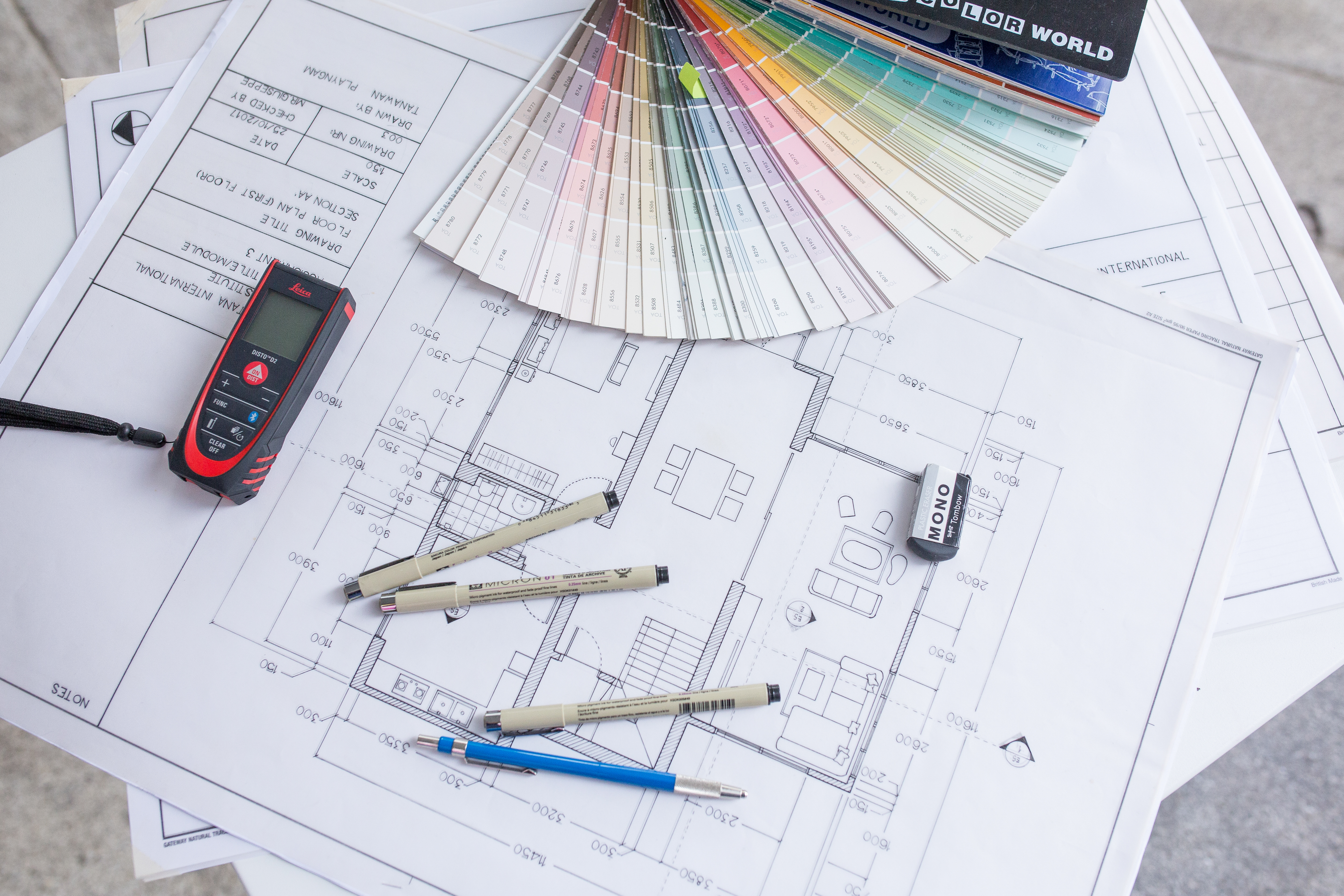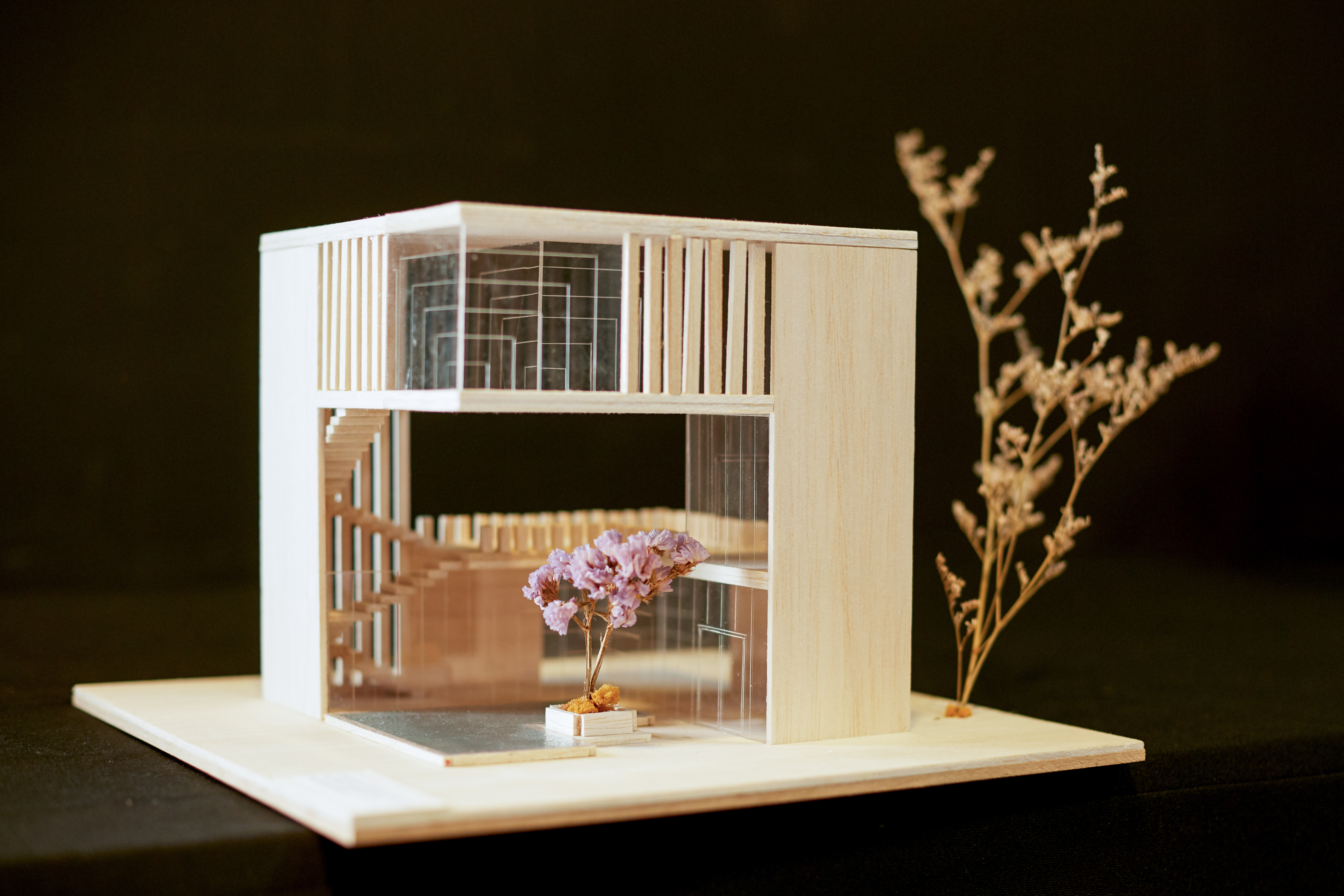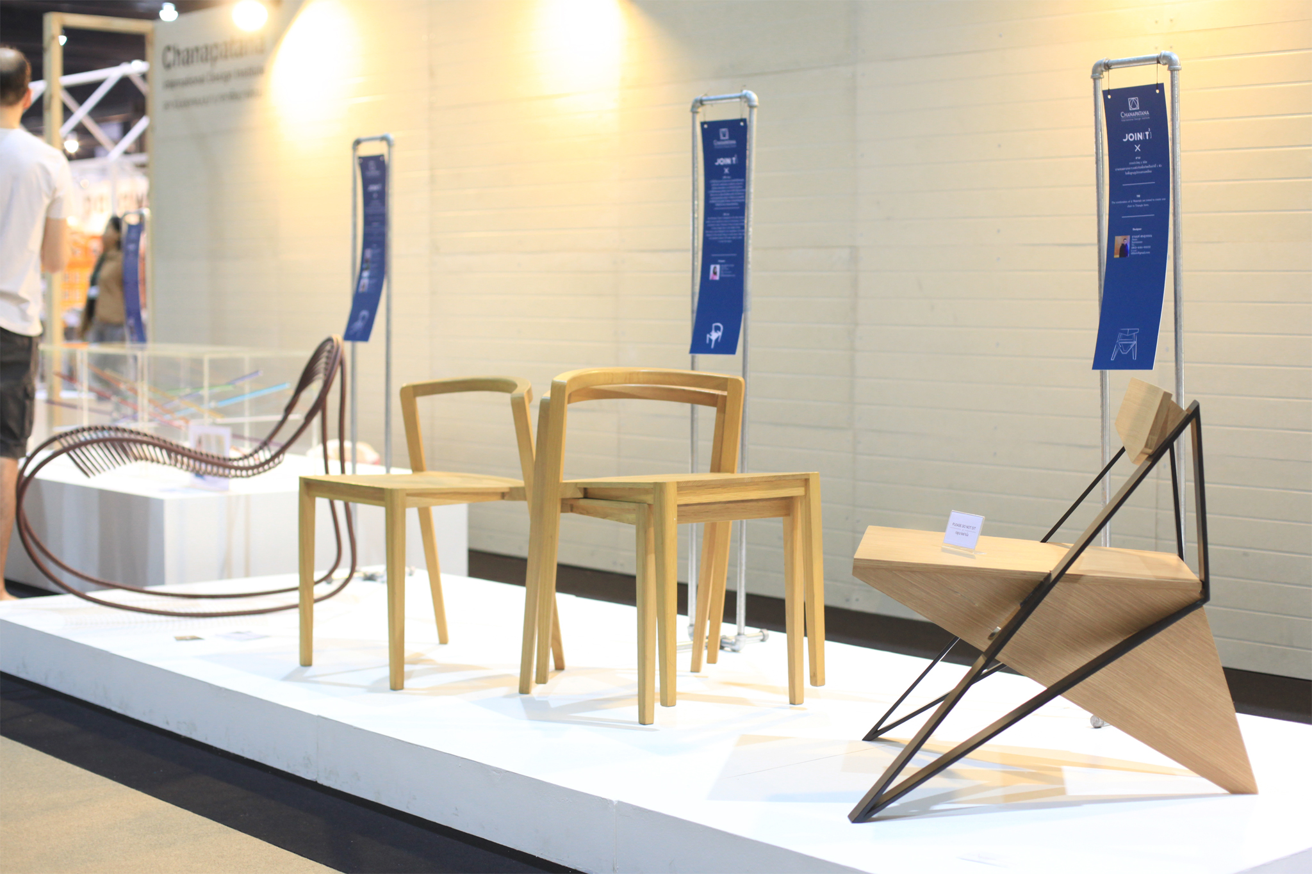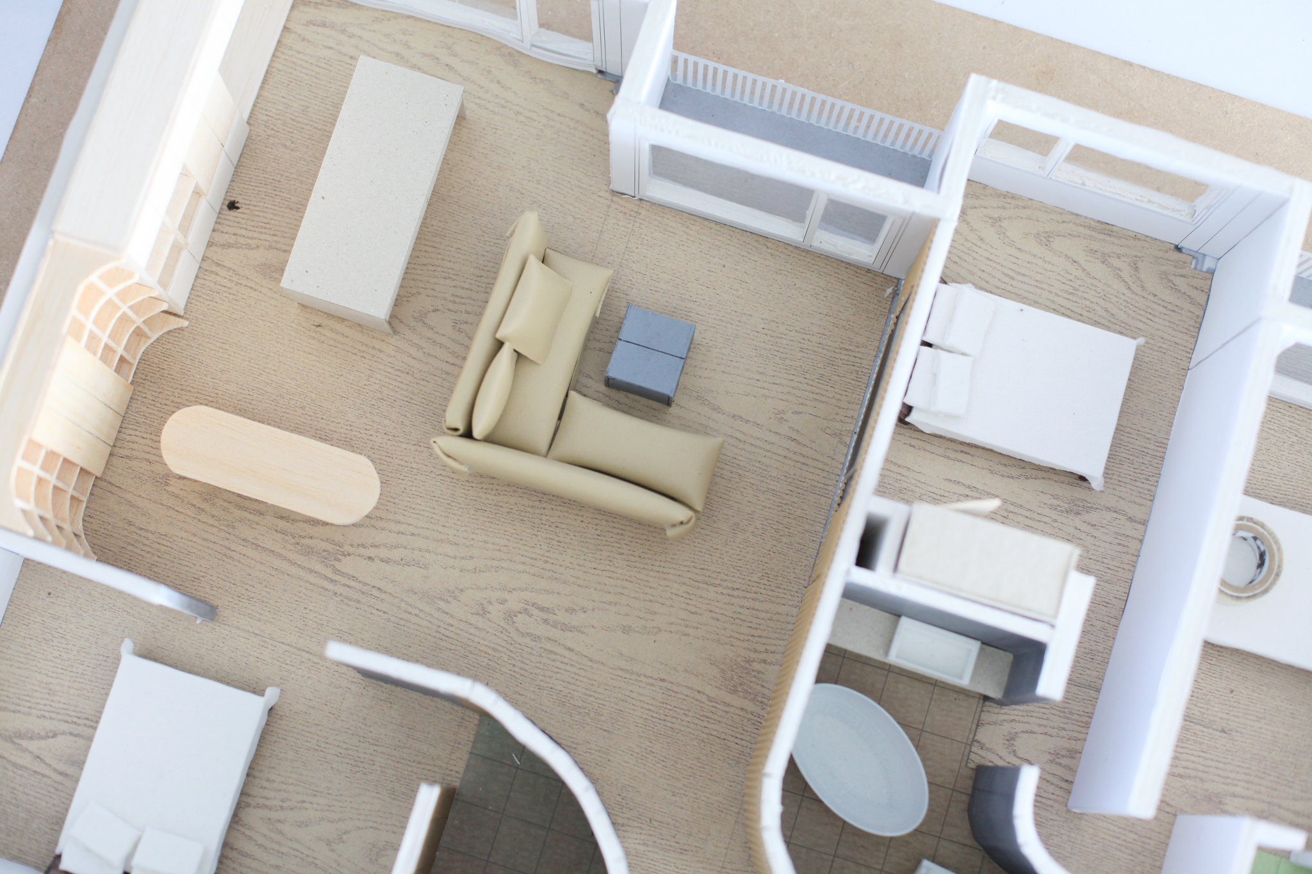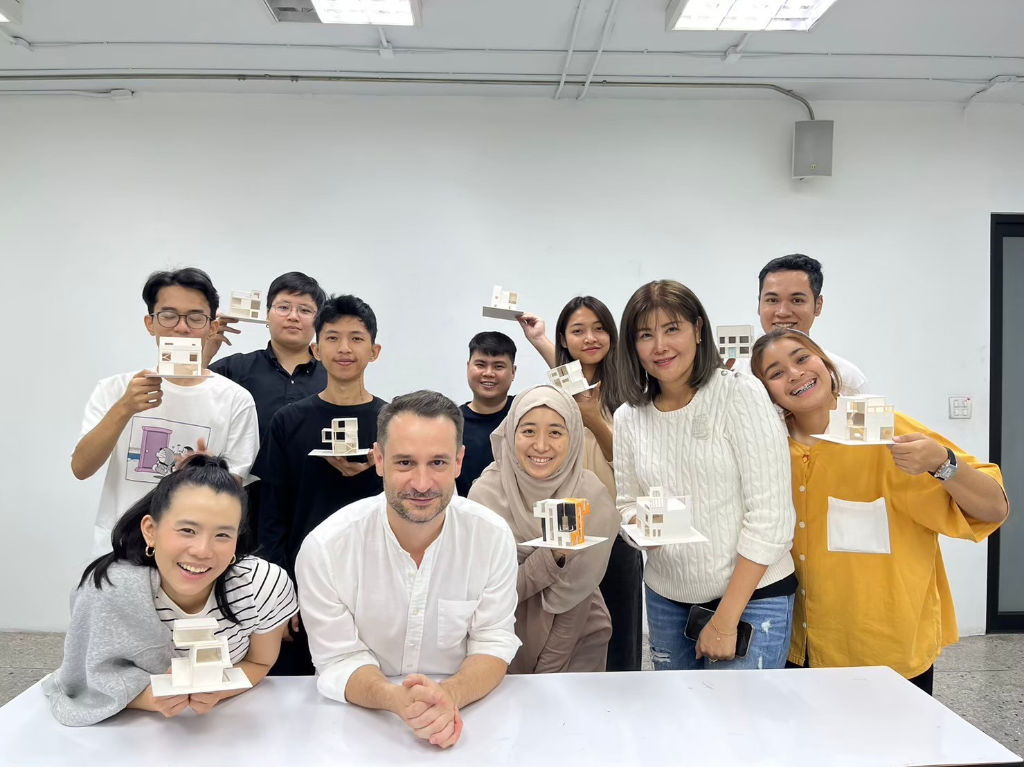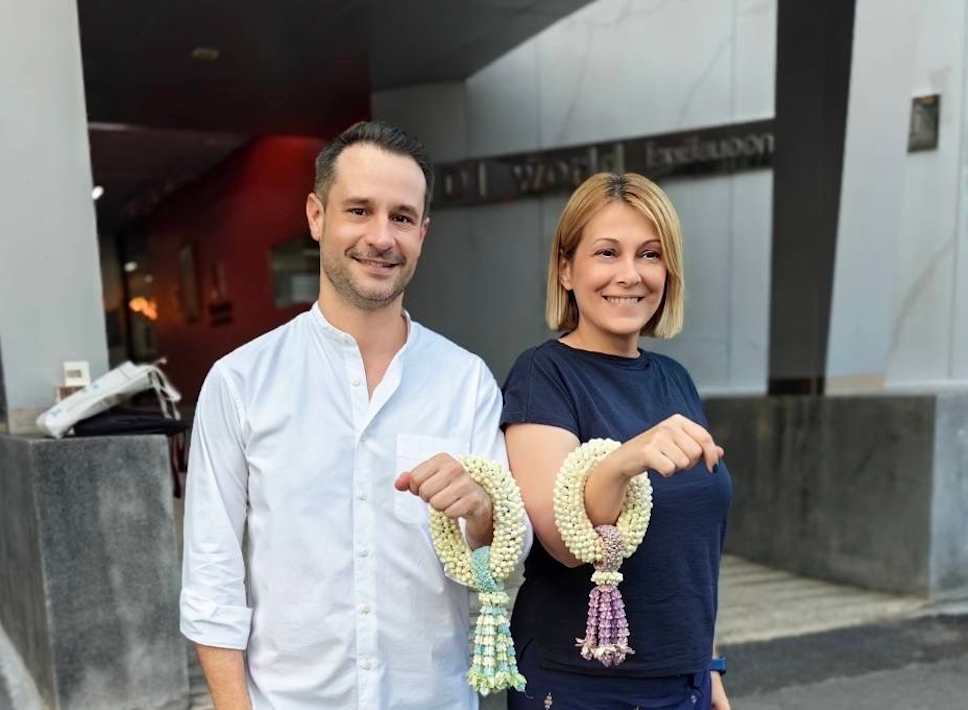ตารางเรียนหลักสูตร
1st SEMESTER (กันยายน – ธันวาคม)
This course introduces the fundamentals of the Architectural Drafting process. It explores the importance of drafting, the required tools and equipment, and the production of orthographic and isometric drawings. Thanks to this course, the students will be able to learn the fundamental skills necessary to further develop and communicate technical ideas in interior, furniture, and product design as well as in architectural representation.
This course will focus on understanding and appreciating architecture and visual arts. The objective is to consider and analyze the inherent interaction between art and social and cultural values, to develop critical thinking abilities and a greater awareness and understanding of design.
This course concentrates on the development of basic methodologies for design aimed at the creation of the design mentality. Through lectures, live demonstrations, 2D and 3D exercises and assignments, the students will be taught design fundamentals such as geometric order, color theory and modular design. They will be guided to understand the visual world around them through critical and lateral thinking skills.
Through practical exercises, lectures and demonstrations, students will learn freehand drawing and rendering techniques as a means to communicate their ideas and professional projects. Students will also be exposed to lessons on perception, execution and concept presentation skills.
This course will introduce basic and practical exercises to learn and develop construction skills. The class will be conducted with several small projects to create 3-dimensional objects to support the history lesson and future interior and product design projects.

